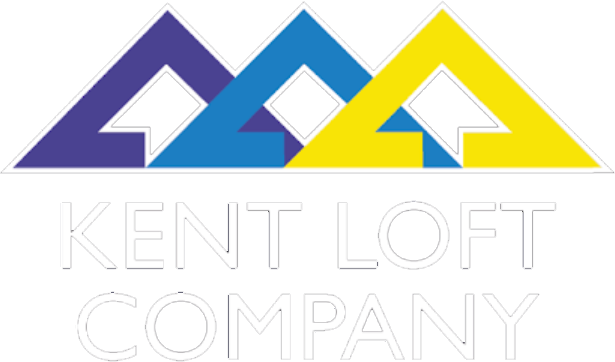Frequently Asked Questions
Please take a look at our most frequently asked questions below if you have any queries about our loft conversion services. Alternatively, please contact us via lawrence@kentloftcompany.co.uk or call our office at 01795 515636.
-
We specialise in loft conversions and have been carrying out this type of work for many years. The experience within Kent Loft Company varies from Master Builders and Architects, to qualified Plumbers and Electricians. We at Kent Loft Company know that our work is only as good as the experience of the people carrying it out: all our staff have been with us for many years so you can rest assured that only people with the best skills and experience will be working on your project. Much of our work comes from recommendations and we have many past clients who are willing to show their conversions to you.
-
Planning permission is only required if you wish to put a dormer window on the front of your house and your house is within 26 meters of the road; or if the house has been substantially extended in the past. We will deal with all aspects of the planning application to ease your way through the process.
-
Yes. If your conversion is for habitable accommodation then it needs to be planned professionally to ensure it conforms to building regulations. We have our own architects who will produce your plans to the highest standards and specifications to ensure your loft conversion meets with current legislation.
-
This depends upon the type and size of your conversion and the interior works you choose to have done. However, we endeavor to complete building work within 6-12 weeks.
-
Any disruption is kept to a minimum. This may include dust and noise, although the initial construction takes place from outside your property.
-
Yes. We are working to safeguard the world’s forests and Britain’s future timber supplies. We use suppliers that encourage forest owners to improve management practices. We source timber responsibly, and promote the environmental benefits of wood as our only naturally renewable building material.
-
All Kent Loft Company conversions carry a 10 year warranty.
-
Yes. We would be delighted to show you a recent conversion at the home of one of our many satisfied customers.
-
Each conversion is individual to your property and your requirements. The cost will vary accordingly. Kent Loft Company has the experience to accurately cost your conversion. Once you have accepted our quote, we guarantee there will be no extra charges unless you request further works, or if existing services are inadequate or unsafe. We offer packages for the DIY enthusiast or the completed works (which can include kitchens, bathrooms, bedrooms, gym, home studies…), the choice is yours. We will discuss your requirements with you.
-
Yes, this is normally included in our total price except for the DIY package.
-
Yes. We build many multiple conversions as well as simple roof light (velux) conversions.
-
Using our own plumbers, we can easily re-position any plumbing to maximise usable space in the loft. Chimney stacks usually have to remain in position, but can occasionally be removed.

USEFUL LINKS
Privacy Policy

USEFUL LINKS
Privacy Policy

USEFUL LINKS
Privacy Policy


